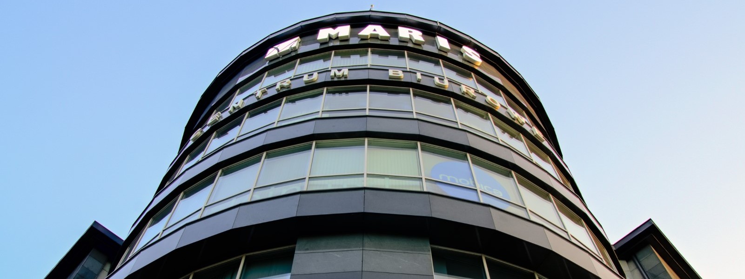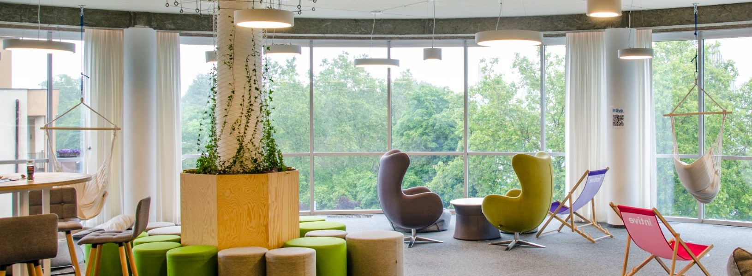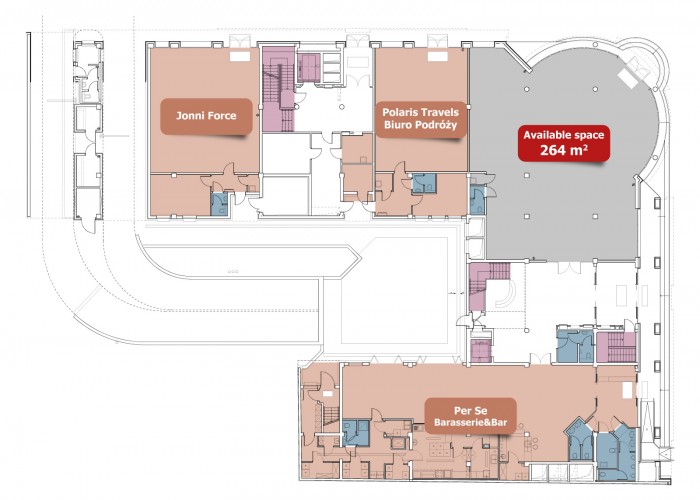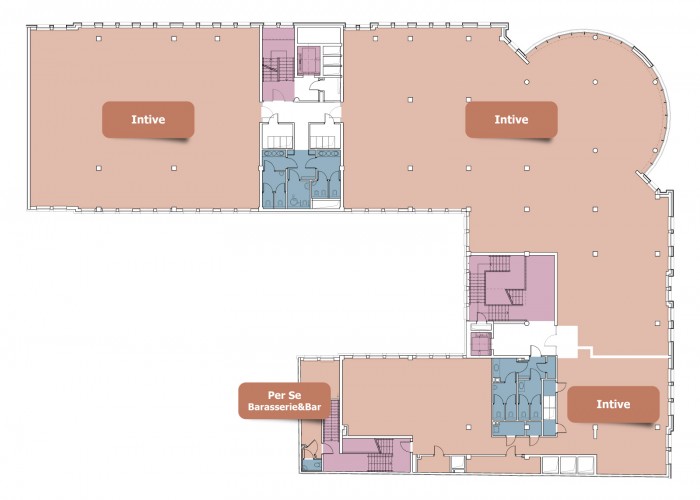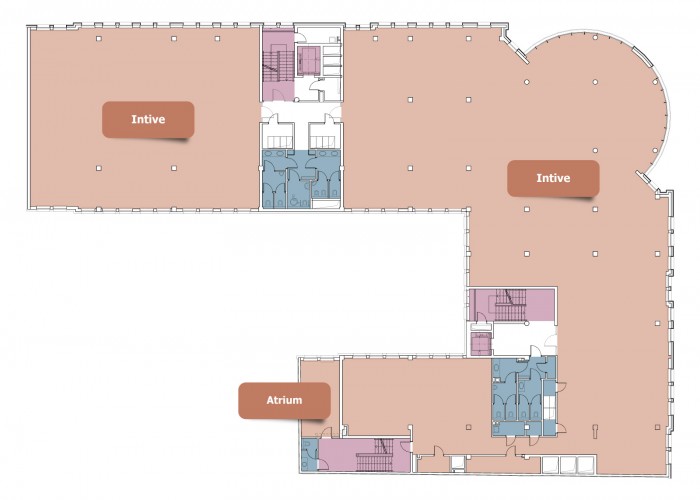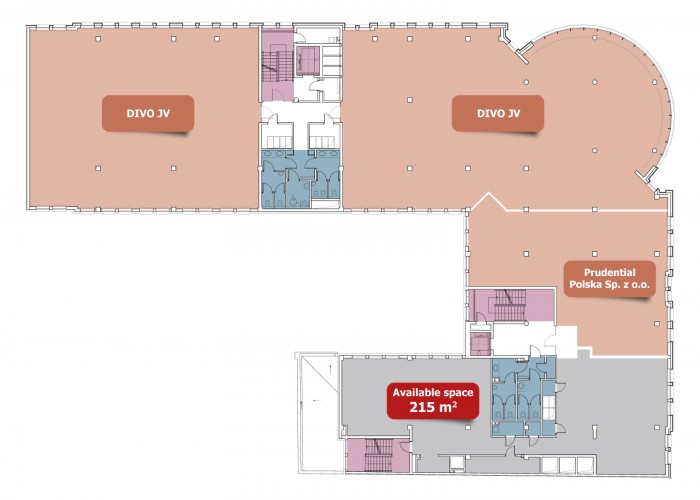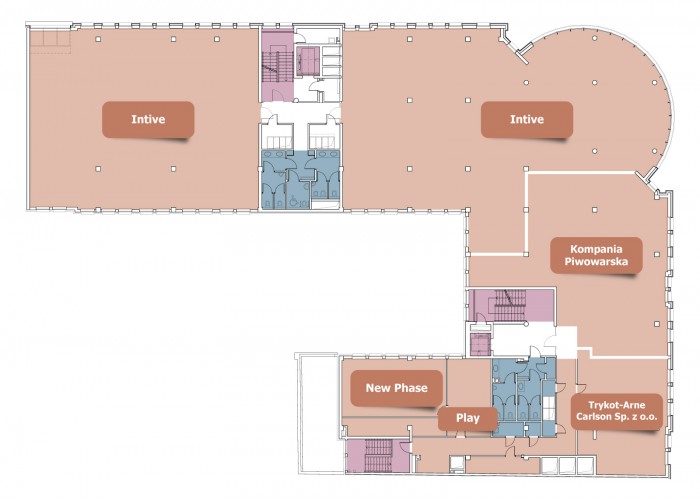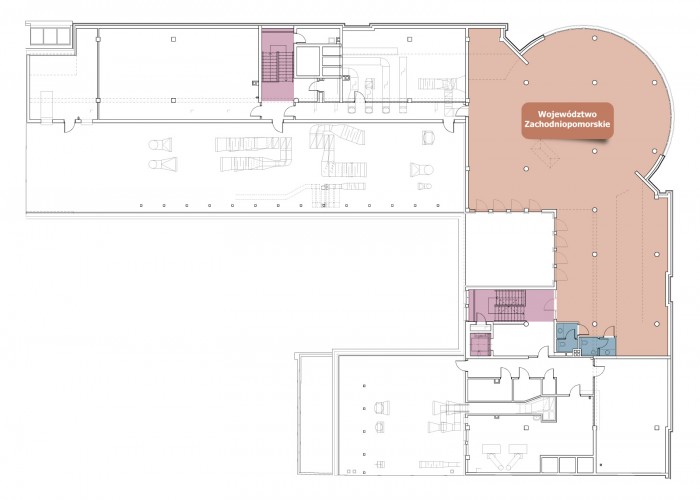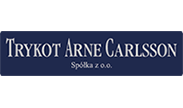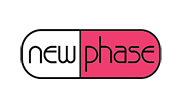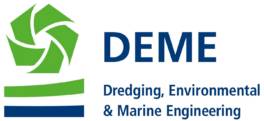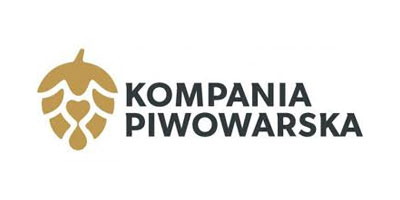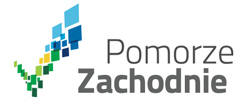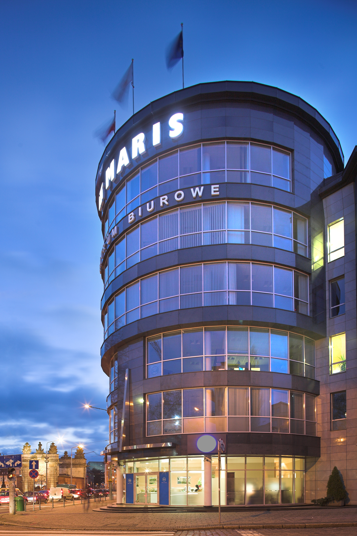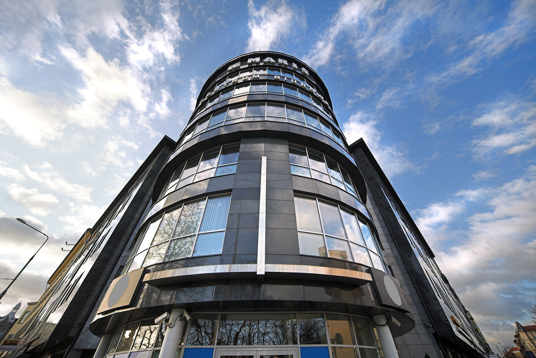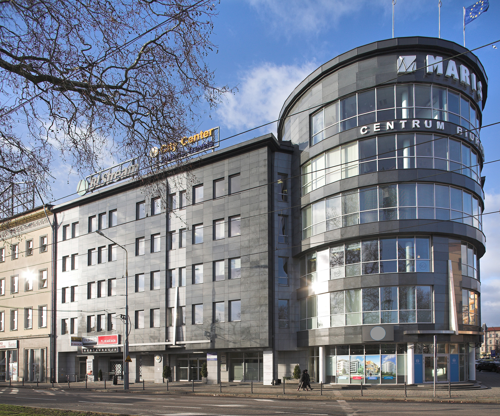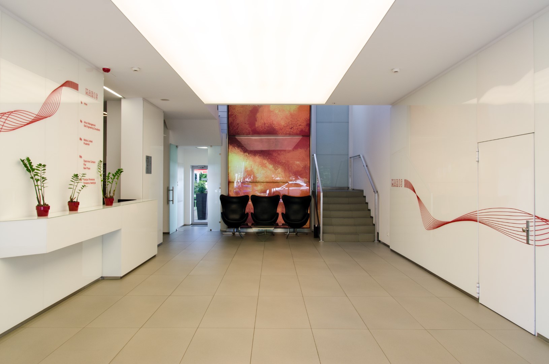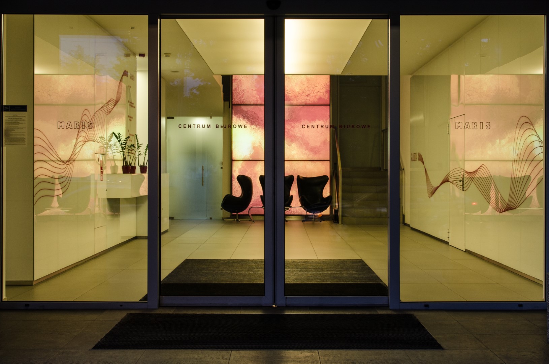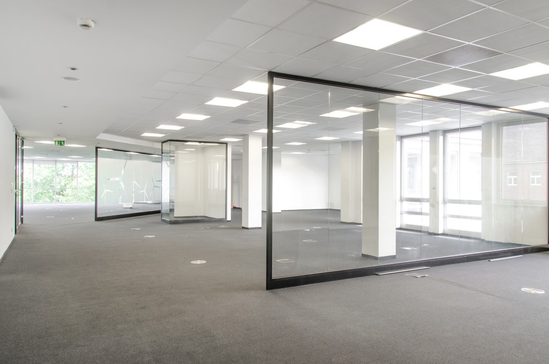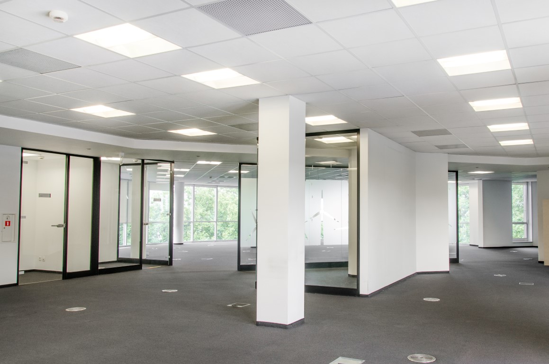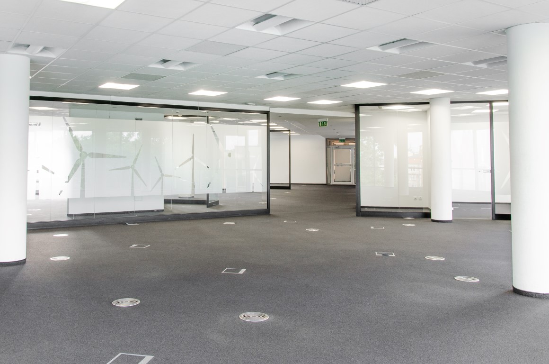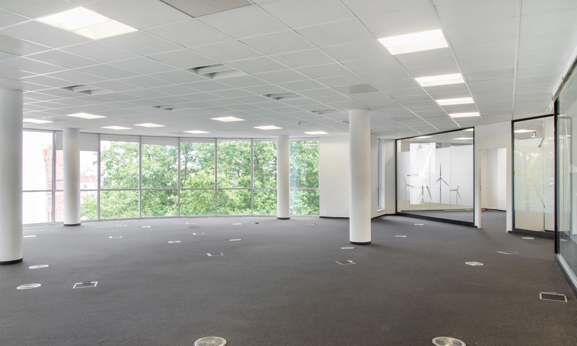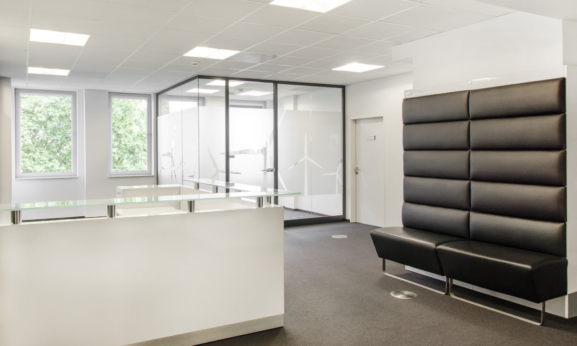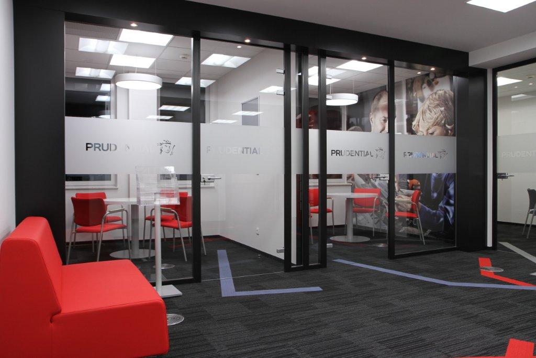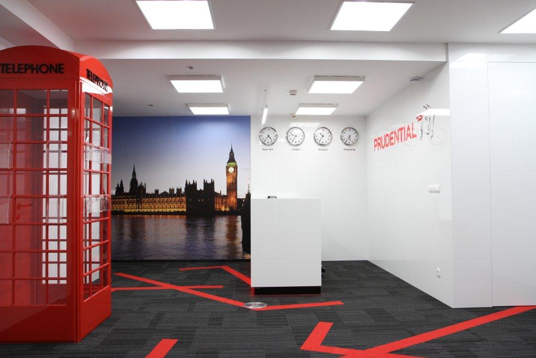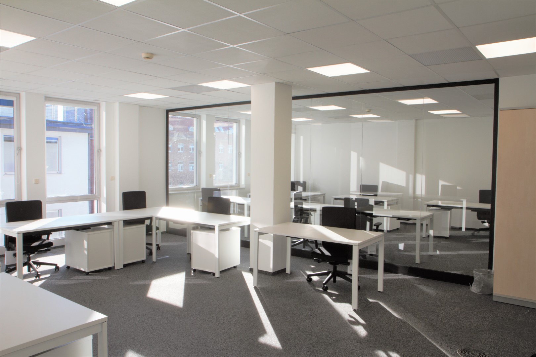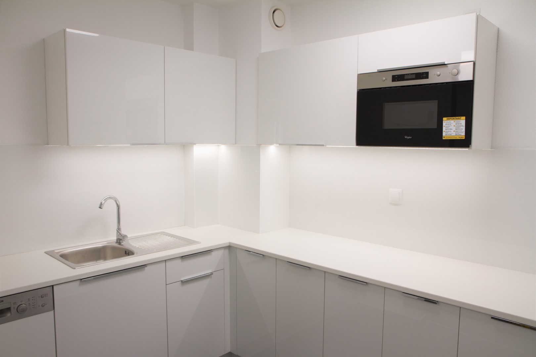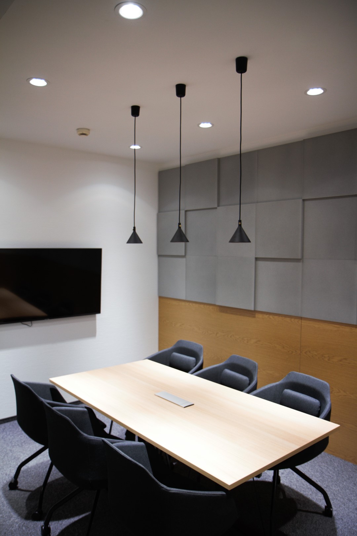Quality
Maris Office Center incorporates commercial, A-class interiors designed with the use of a modern technology and top quality materials. The architecture of the building combines functionality, elegance with a great attention to details, highly appreciated by our Clients who have been with us for many years.
Flexibility
Floor plans at Maris Office Centre enable the fit-out tailored for individual tenant’s needs offering up to 1,000 sqm on each floor in open space. We can provide you with effective solutions basing on the smaller units, starting from 50 sqm. Two separate staircases facilitate the communication and increase the flexibility in fit-out options.
Location
Maris Office Center is located in a very centre of Szczecin and conveniently communicated with other parts of the city and the international airport in neighboring Goleniów. Location nearby such important arteries as Trasa Zamkowa, Al. Wyzwolenia Avenue and ul. Matejki Street makes up a great advantage of Maris Office Center. The property can be conveniently approached from ul. Małopolska Street and Plac Hołdu Pruskiego Square.
Underground car park
Maris Office Center has the highest (1:50) ratio of parking spaces among office premises in the center of Szczecin. There are 120 parking spaces located on three levels of underground car park for the tenants’ disposal. That provides comfort and safety for our Clients and their guests.
Experienced property managers
Maris Office Center is managed by experienced property managers. Their professionalism and devotion guarantee maintaining a superior work environment for our tenants.


